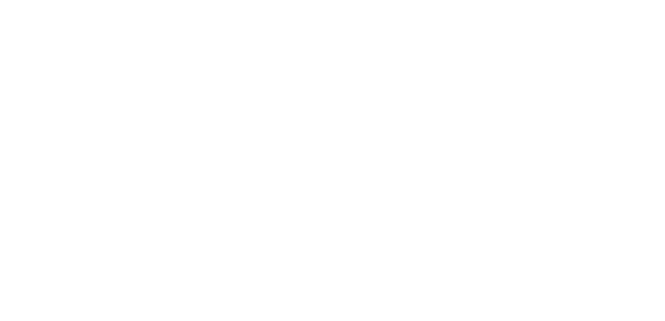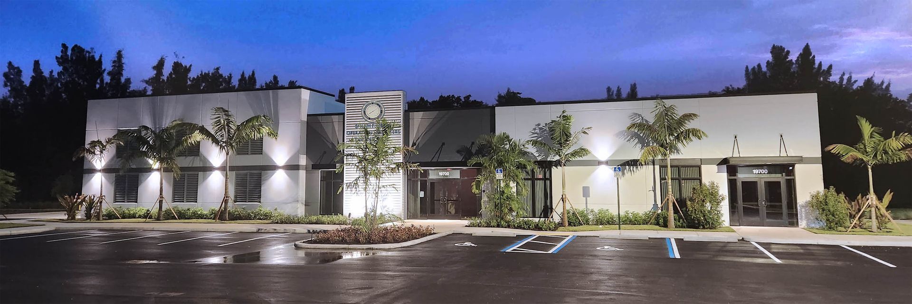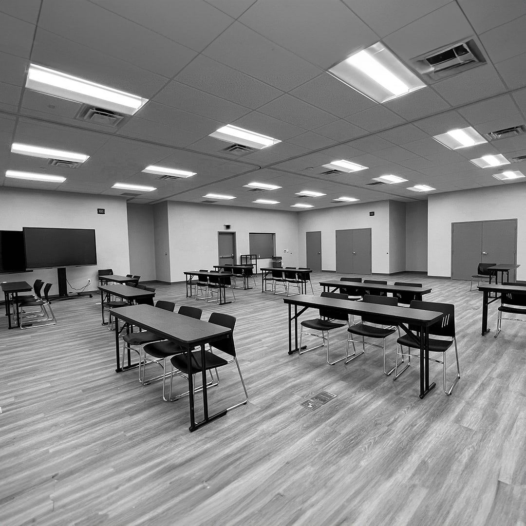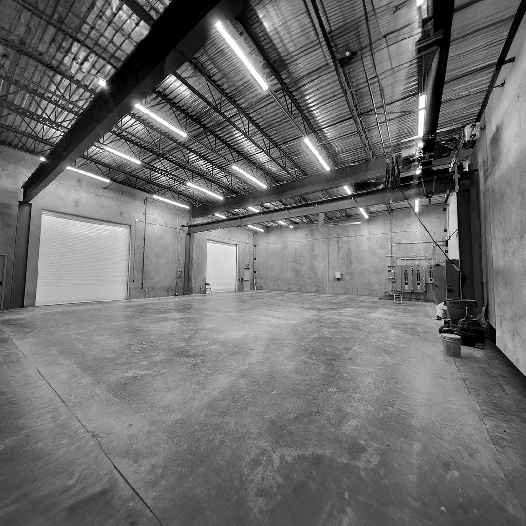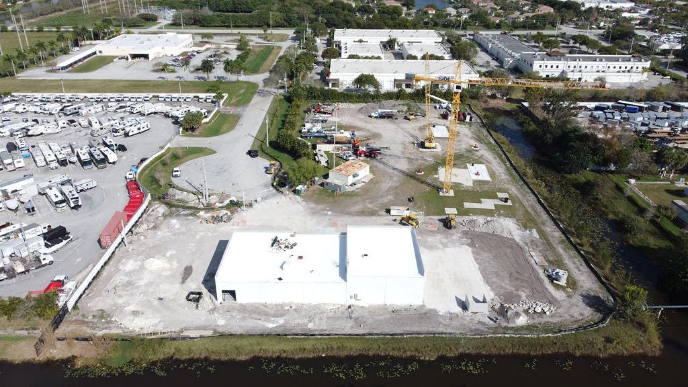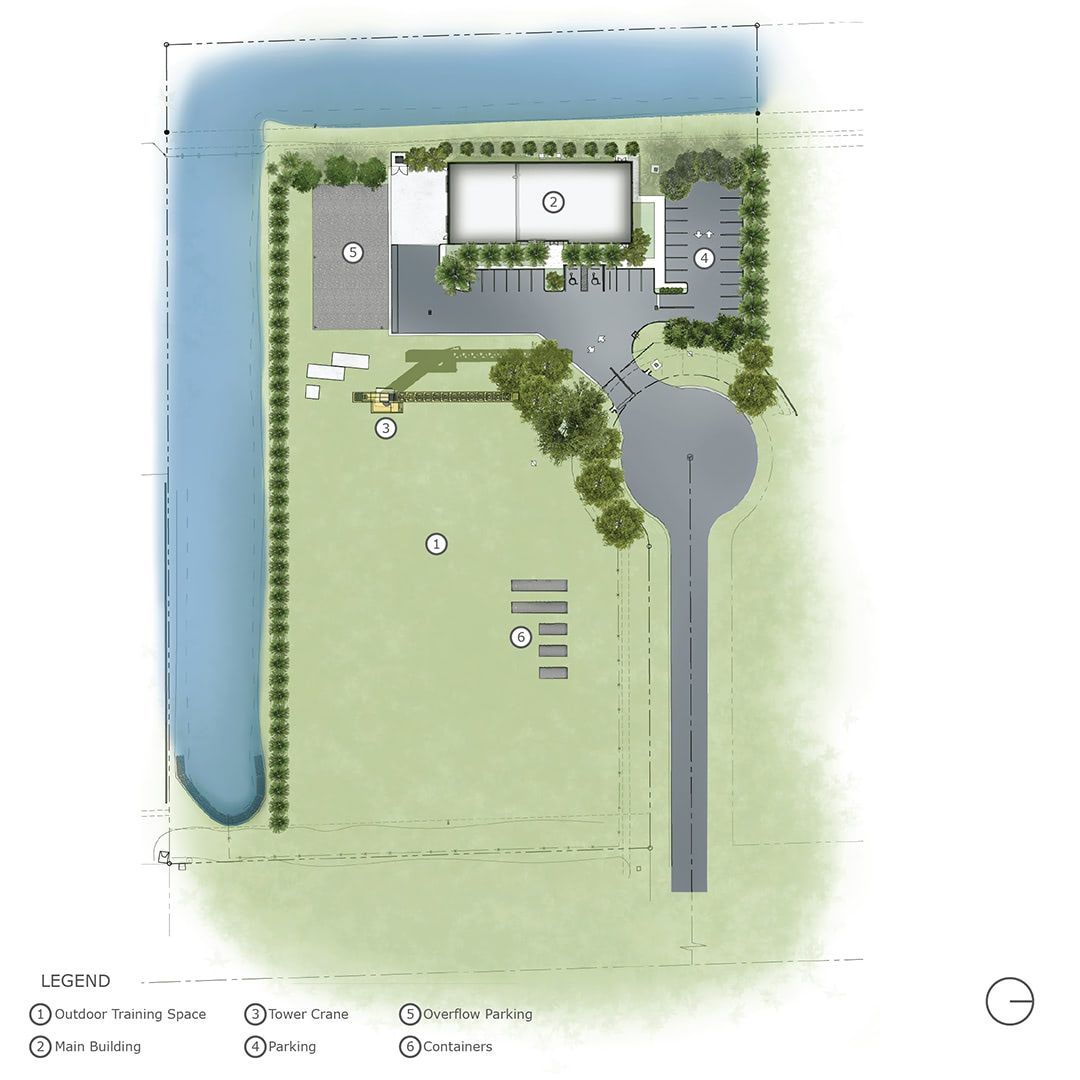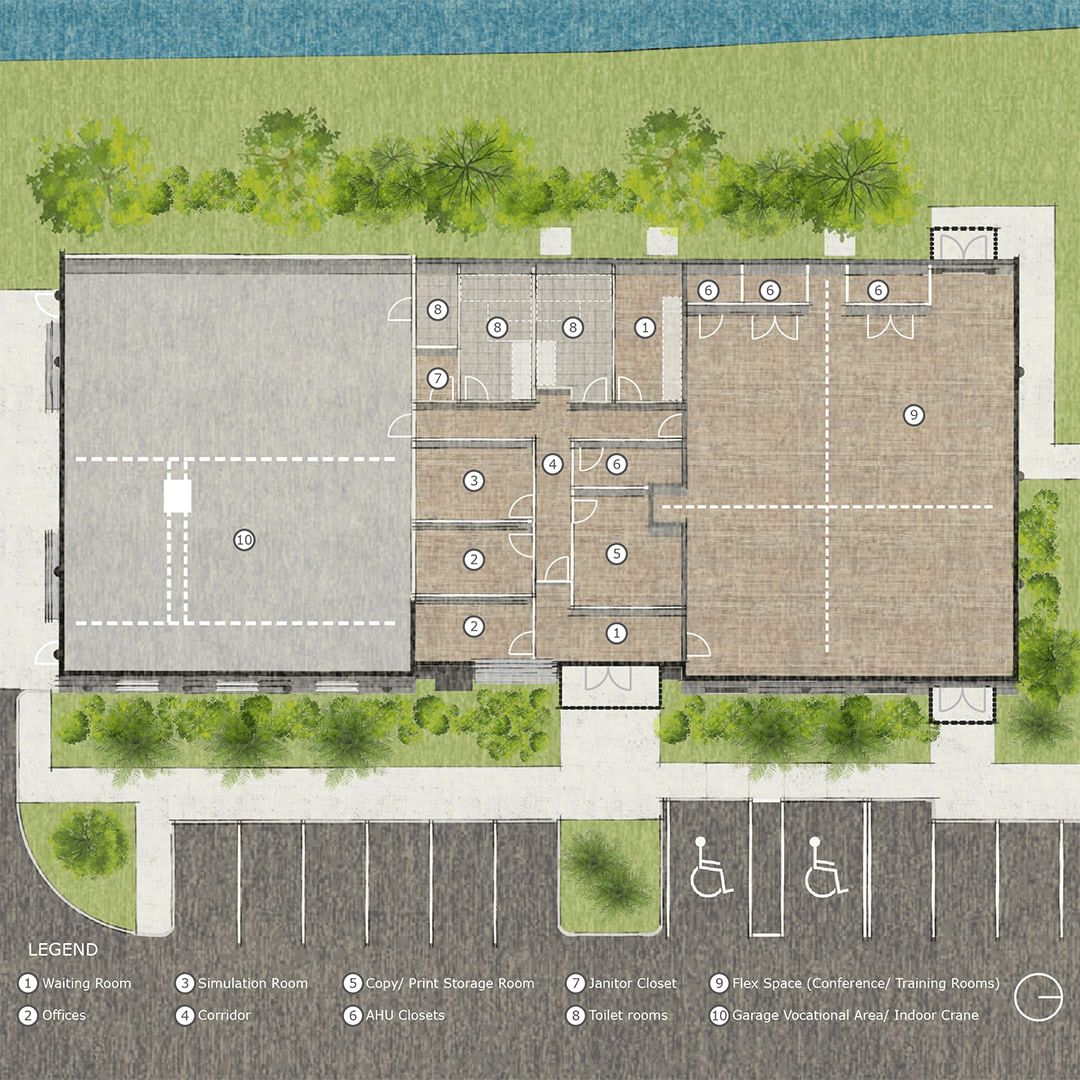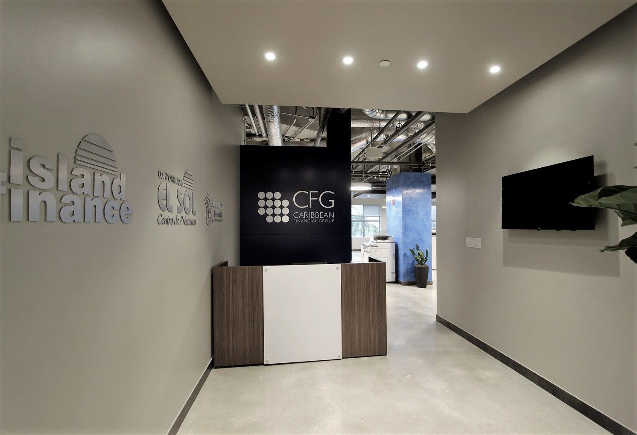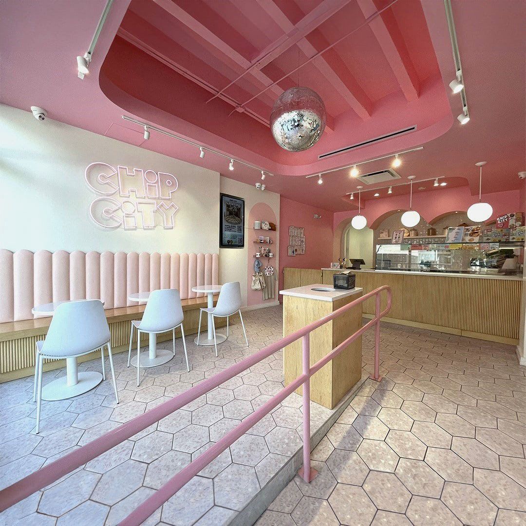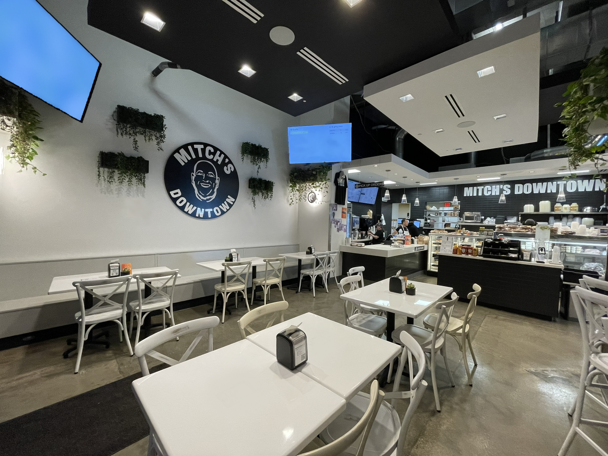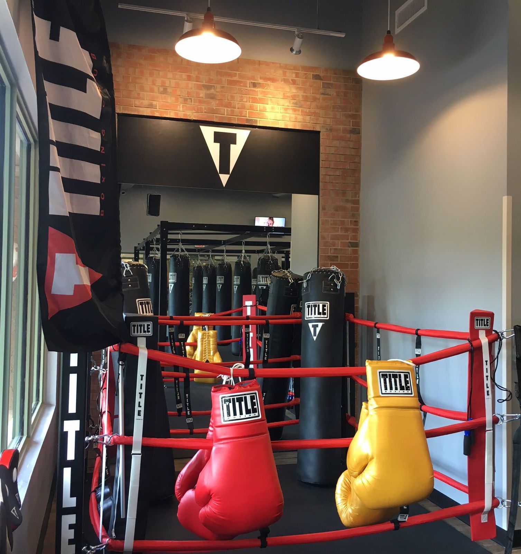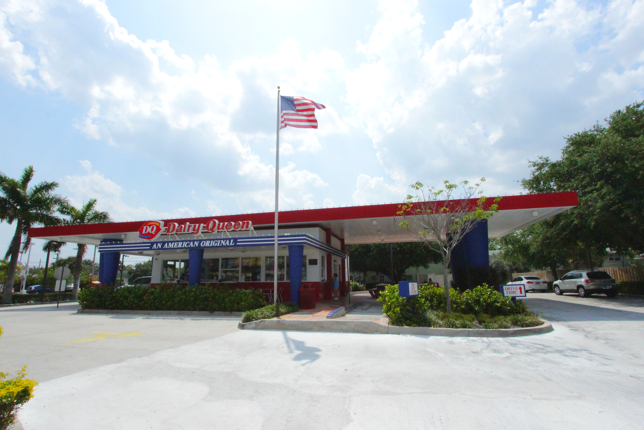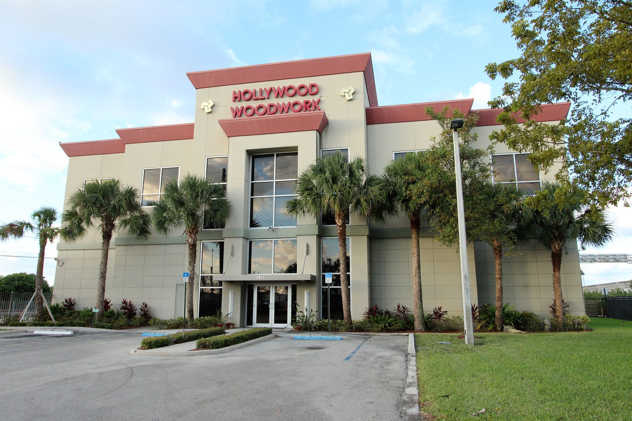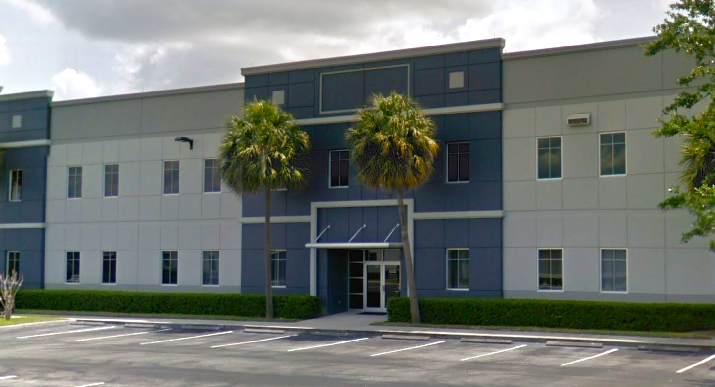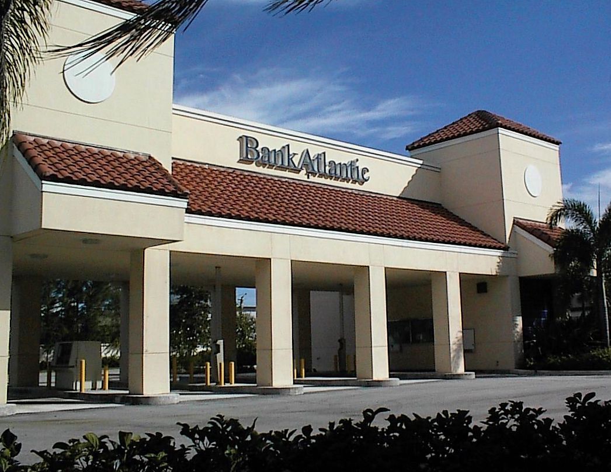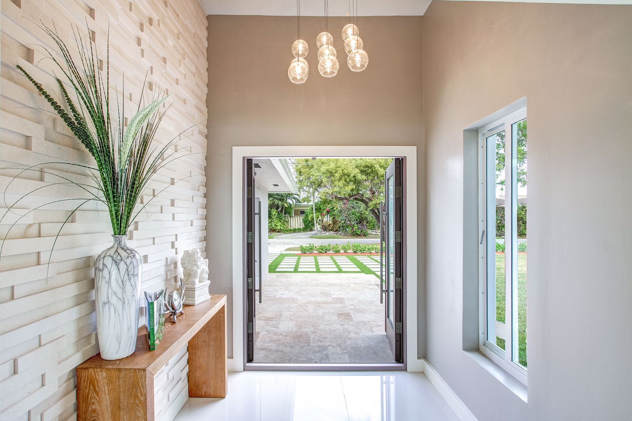Training Facility Provides Multiple Classrooms and Space for Vocational Instruction
International Union of Operating Engineers Training Facility
Location
Pembroke Pines, Florida
Project Details
New 8,025 sq.ft. building on a 5.214 acre property
Special Features
3-ton indoor crane, operable partitions
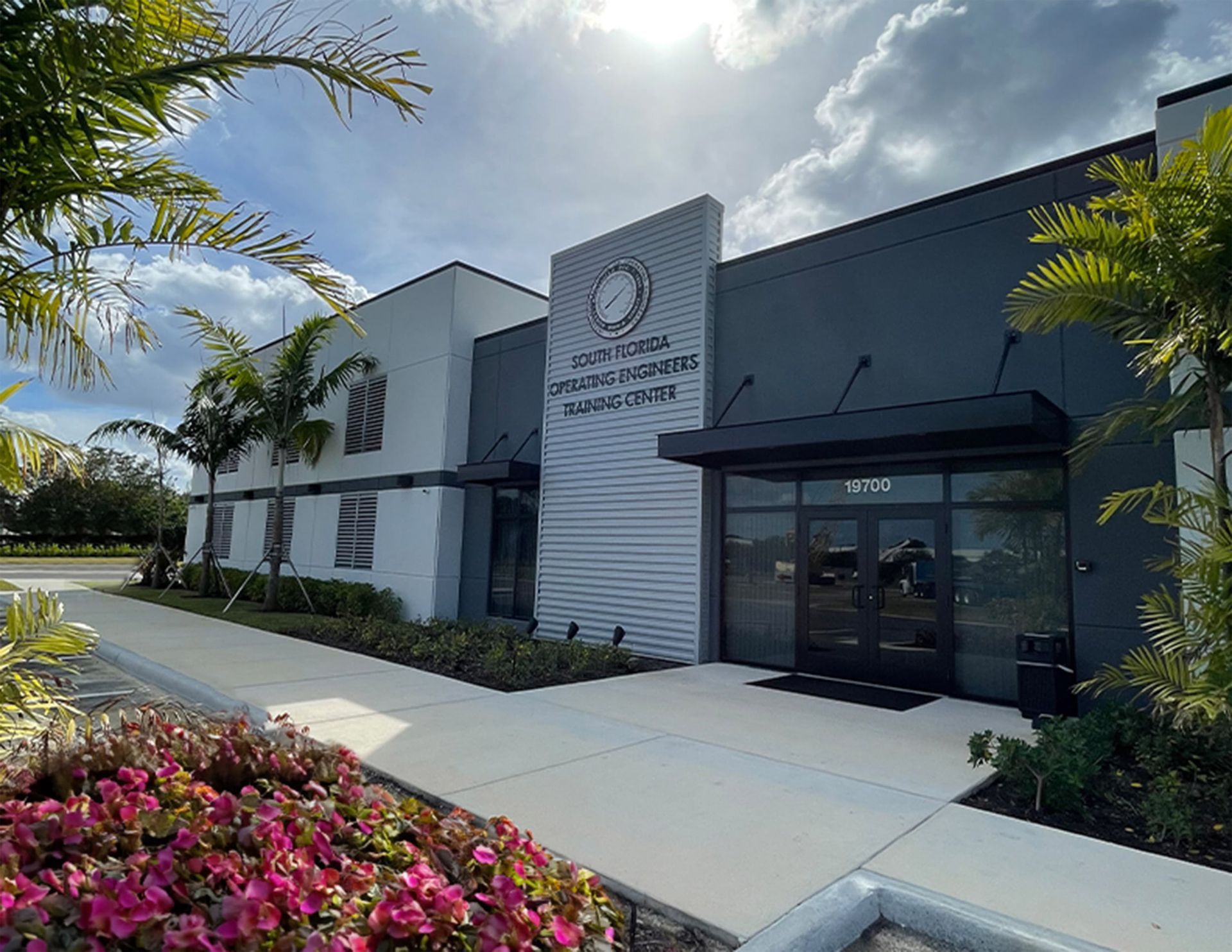
Operable Partitions Offer Great Flexibility for Training Needs
This project involved designing a ground-up training facility tailored for a client who required both classrooms and a “hands-on” training area. The challenge was to create a flexible learning environment, achieved by integrating operable partitions into the large classroom area for seamless reconfiguration based on class size and instructional needs.
In addition to the classrooms, the facility featured a specialized “hands-on” garage area, equipped for the training of heavy equipment repair and maintenance. The garage was designed with high ceilings, an indoor crane, large industrial fans and large louvered openings in the exterior walls for year-round ventilation providing a safe and comfortable learning environment.
The classrooms' ability for reconfiguration and the comfortable environment of the garage training area provides an optimal learning experience for students that exceeded the client’s expectations. The client later credited the new facility for an increase in memberships, highlighting how the well-designed building contributed to the program’s success.
"The new IUOE building has a sharp aesthetic. Designing for the wide range of needs, the facility tapped into the skills of the entire Arcwerks team. Not only was the project a success for the client, it was a great experience for the staff."
- Joanna Valdes, Project Manager Assoc. AIA, Arcwerks
